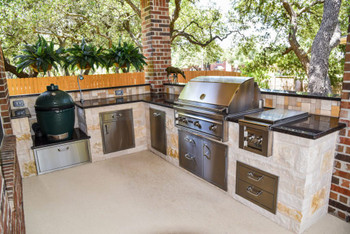Description
DIY Outdoor Kitchen Plan - L Island Plan 02-L
This diy outdoor kitchen plan features a Split bar counter with bar stools on one side.
It is long enough to fit 4 adults and 4 bar stools. The stone veneer siding and granite counter tops look fabulous.
Measures: 118" x 104" Island frame depth is 32"
PLANS PACKAGE INCLUDE:
concrete pad measurements and drawing
Island drawing with measurements
List of parts to build this design with our Steel tube frame kits
Cement board list
placement of air vents, ctt's
Appliances with brand
Electronic Delivery
Please make sure to leave your correct email address so that we can email you the plans.
ALL SALES FINAL
The sale of our plans is non refundable as once you have seen the plan it can not be returned.
Custom Product Tab
| Quisque Rutrumos | Pellentesque habitant morbi tristique senectus et malesuada fames |
| Dehoncus | Faucibus orci luctus et ultrices |
| Destibulum Metus | Quisque rutrum rhoncus risus eget faucibus |
| Blandit Neques | Nam volutpat velit vitae felis pharetra ut destibulum |
Suspendisse tempor accumsan consectetur. Praesent sed adipiscing urna. Ut dignissim sodales mauris eget elementum. Sed at eros ipsum. Suspendisse lacinia, metus in sodales sodales, massa nisi congue neque, vel dictum magna orci commodo turpis. Cras sit amet blandit nulla. Quisque sollicitudin, felis ac pretium euismod loremous ligula condimentum sem, eget rutrum nulla urna in dui. Duis ornare mattis tortor nec mattis diam ultrices non.
Sed ullamcorper placerat turpis at dapibus. Nulla ut mi sed turpis semper molestie. Aenean a felis id augue convallis feugiat. Suspendisse a eros tempor, tincidunt massa a, mollis eros. Curabitur nisl dui, volutpat ac magna id, scelerisque ultricies purus. Donec in metus sit amet risus feugiat lacinia non quis ante. Integer in euismod urna. Donec imperdiet posuere leo, a porttitor nulla ullamcorper non.









